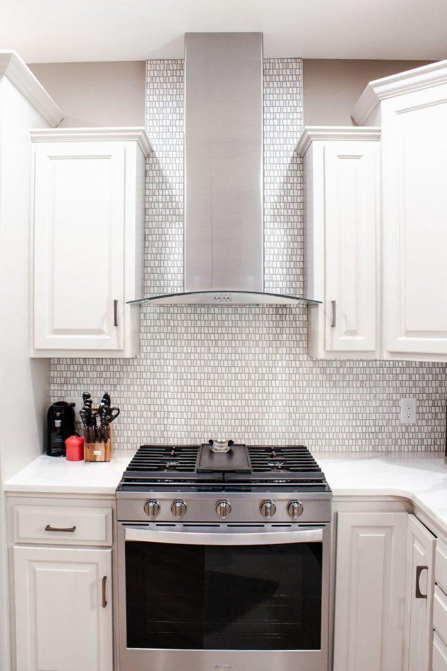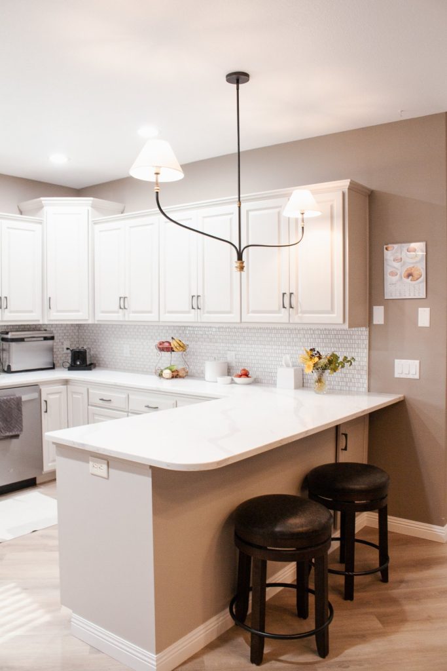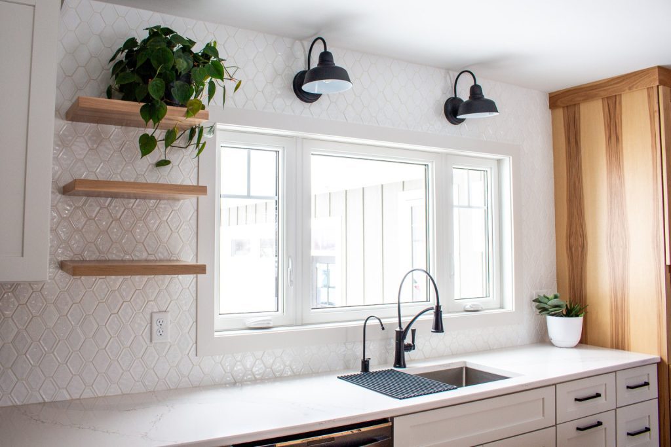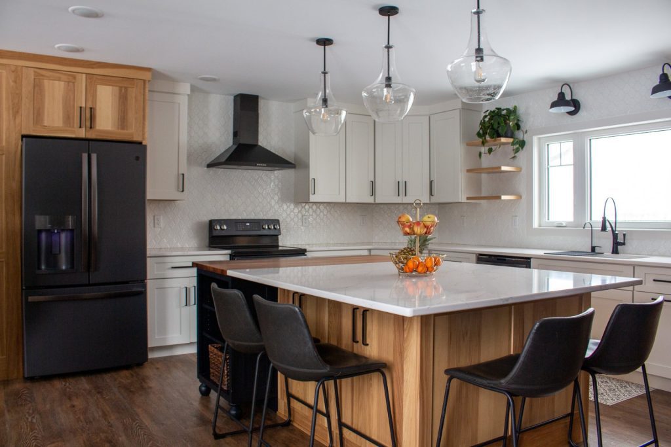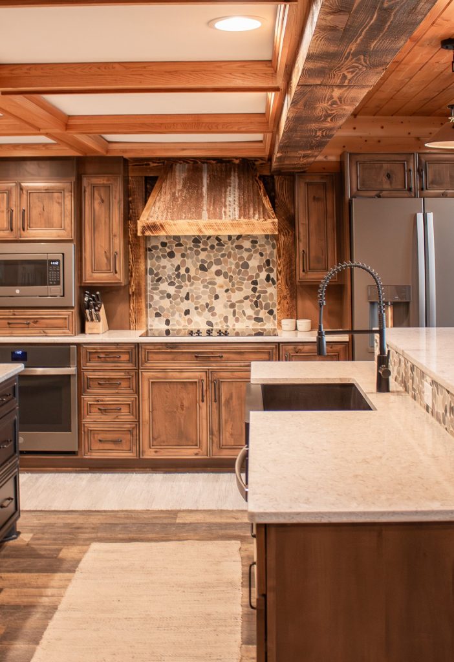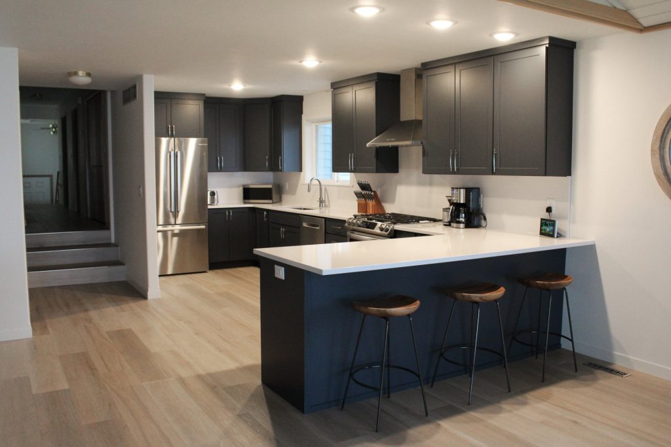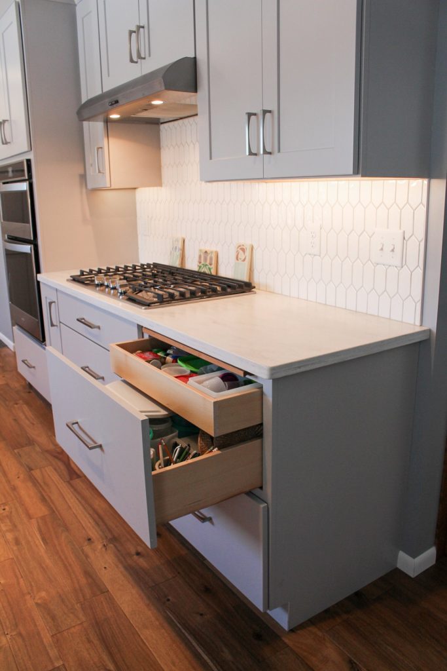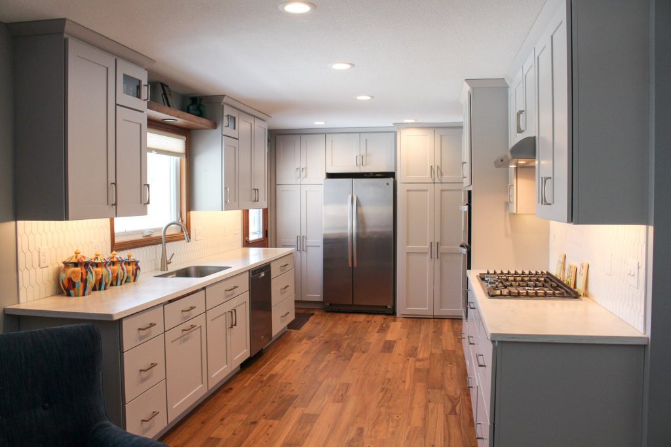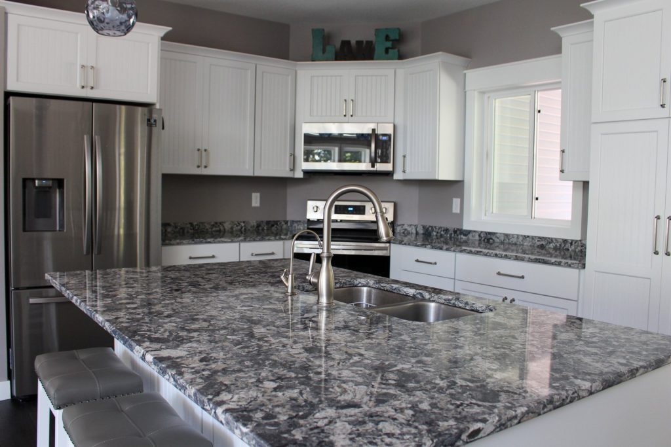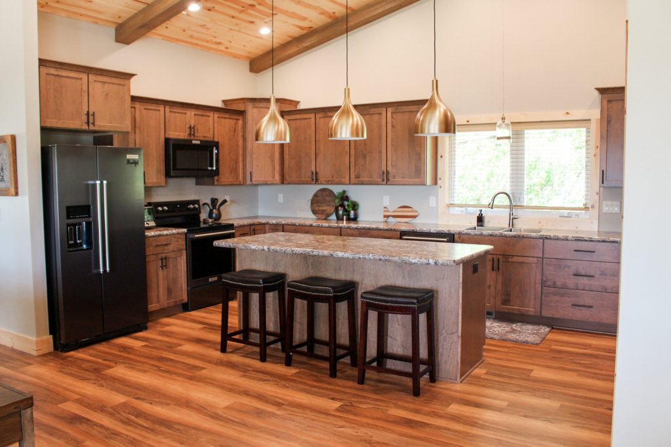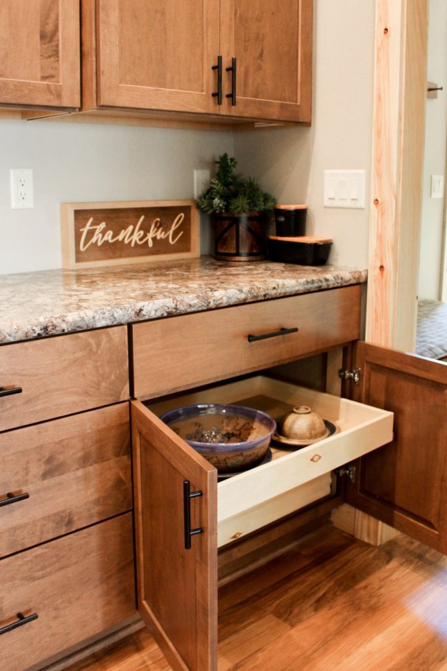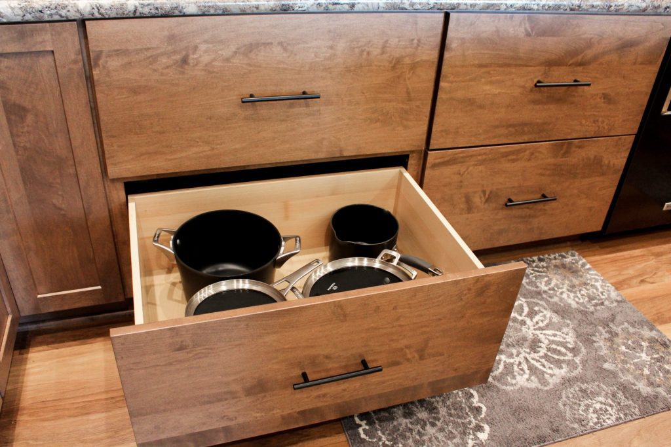The Ultimate Guide to Designing Your Dream Kitchen
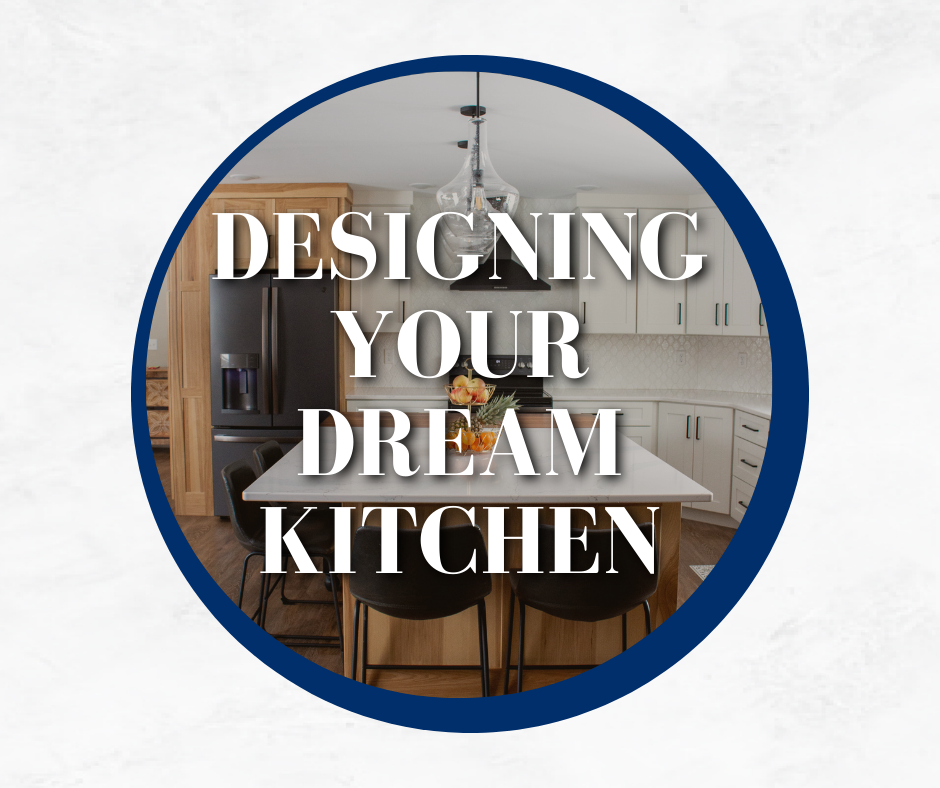
The Ultimate Guide to Designing Your Dream Kitchen
Designing your dream kitchen is an exciting process—whether you’re starting from scratch or remodeling an existing space. To help you design your perfect kitchen, we’ve created this guide to help turn your vision into reality.
1. Define Your Needs and Lifestyle
Before looking at design options, you need to consider how you will use your kitchen. Think about your day-to-day activities and the number of people using the space.
- Cooking habits: Do you need a large island for meal prep or a spacious pantry for storage?
- Entertainment: If you enjoy hosting, consider an open-concept layout that flows into the dining or living areas.
- Family size: A large family may require extra seating or additional storage space.
- Future needs: Think about how your kitchen can evolve with your lifestyle.
2. Set a Realistic Budget
Building or remodeling a kitchen can range from affordable renovations to luxury upgrades. Knowing your budget will help guide your design choices.
- Break down your budget: Allocate funds to key areas such as cabinetry (typically the most significant expense), countertops, appliances, flooring, and lighting.
- Plan for unexpected costs: Reserve 10-15% of your budget for unforeseen expenses.
- Invest wisely: Focus on high-quality items where it matters most—like durable countertops or energy-efficient appliances.
3. Choose Your Layout
The layout is crucial for maximizing efficiency and flow. While aesthetics are important, functionality should come first. Here are some popular layouts to consider:
- L-shaped: Great for open-concept spaces, this allows for flexibility and easy traffic flow.
- U-shaped: Ideal for larger spaces, this provides plenty of storage and workspace.
- Galley kitchen: Efficient and streamlined, perfect for smaller spaces.
- Island Kitchen: If space permits, adding an island enhances storage, prep space, and seating.
4. Select the Perfect Cabinetry
Cabinets are one of the most prominent features, so choosing styles and materials that align with your vision and fit seamlessly into your space is essential. Here’s a breakdown of key cabinetry choices:
- Door Styles: The cabinet door style sets the tone for the kitchen’s overall aesthetic. Popular options include shaker, flat panel, and inset doors.
- Wood Species: The type of wood you choose impacts both the look and durability of your cabinets. A few options include Oak, Maple, Alder, and Hickory.
- Painted Cabinets: A top choice for a smooth, modern look, painted finishes offer nearly limitless color options allowing you to personalize your space to reflect your style.
Semi-custom cabinets offer flexibility with customizable sizes, finishes, and hardware, allowing you to personalize without the cost of custom work. Custom cabinets, however, are built to your exact specifications, giving you endless options for a truly unique kitchen.
5. Pick Durable and Stylish Countertops
Countertops set the tone for the kitchen’s overall look and feel. Balance beauty and functionality by choosing materials that are durable and easy to maintain. Some popular choices include:
- Granite: A natural stone that offers both beauty and strength.
- Quartz: A non-porous, low-maintenance option that comes in a variety of colors and patterns.
- Butcher block: A warm, natural wood surface that’s perfect for prep work.
6. Incorporate Ample Storage
No matter the size of your kitchen, effective storage solutions are essential. Here are a few ideas to help keep your space organized:
- Pull-out pantries: Maximize storage space and make it easier to access items.
- Deep drawers: Ideal for pots, pans, and other bulky items.
- Built-in organizers: Keep utensils, spices, and pantry items in order with custom organizers.
7. Choose the Right Appliances
Modern kitchen appliances blend technology and design. Consider your cooking habits when selecting appliances and look for energy-efficient options to save on utility costs.
- Refrigerator: Look for ample storage and customizable features like adjustable shelving.
- Cooktop and oven: Whether gas or electric, consider a range that offers the functionality you need.
- Dishwasher: Opt for an energy-efficient model that complements the rest of your kitchen.
- Range hood: Not only does this remove odors, but it can also be a stylish focal point.
8. Illuminate Your Space
Lighting is key to both the functionality and mood of your kitchen. Here are three types of lighting to consider:
- Ambient lighting: Provides lighting for the entire space. Recessed lighting or chandeliers are excellent choices.
- Task lighting: Focus on areas where you need direct light, such as under-cabinet lighting or above the sink.
- Accent lighting: Adds warmth and highlights specific design elements, like open shelving or a statement backsplash.
9. Don’t Forget the Finishing Touches
The small details can have a big impact on the overall design.
- Backsplash: A stylish backsplash can add color, texture, or a focal point behind your stove or sink.
- Hardware: Choose cabinet handles and pulls that complement your overall kitchen style.
- Paint colors: Select neutral tones for a timeless look or bold colors to make a statement.
10. Work with Professionals
Finally, the best way to ensure your dream kitchen comes to life is to work with skilled professionals. A designer, contractor, and reputable suppliers will help you streamline the process, avoid costly mistakes, and bring your vision to life.
At Hilltop Lumber, we specialize in kitchen and bath design, ensuring every detail is perfectly executed. From the initial design to the final installation, our team is here to guide you through every step of the process.
Ready to Get Started? Contact Hilltop Lumber today and bring your dream kitchen to life!
